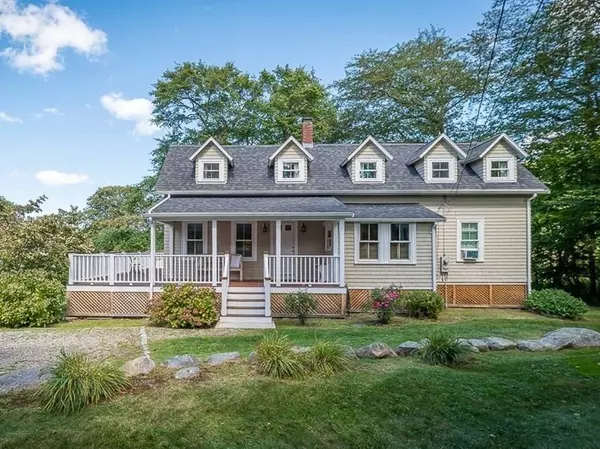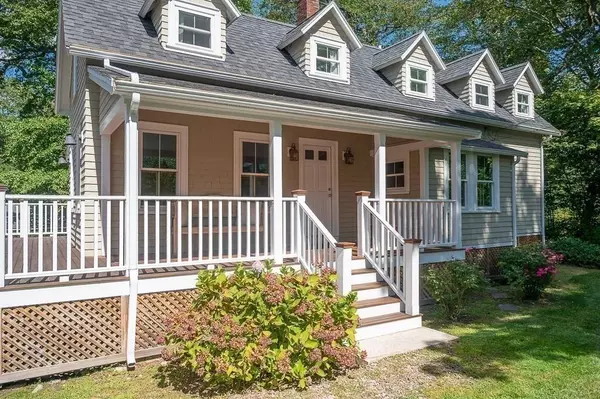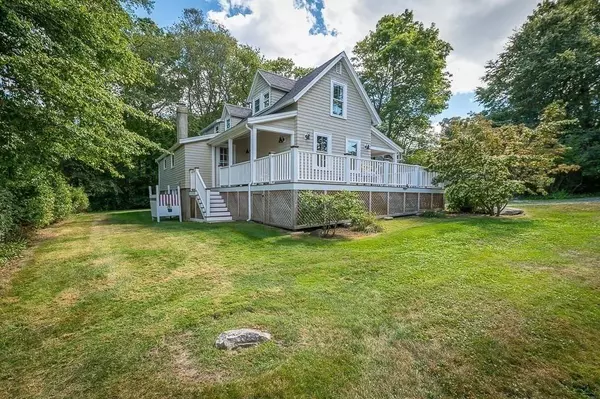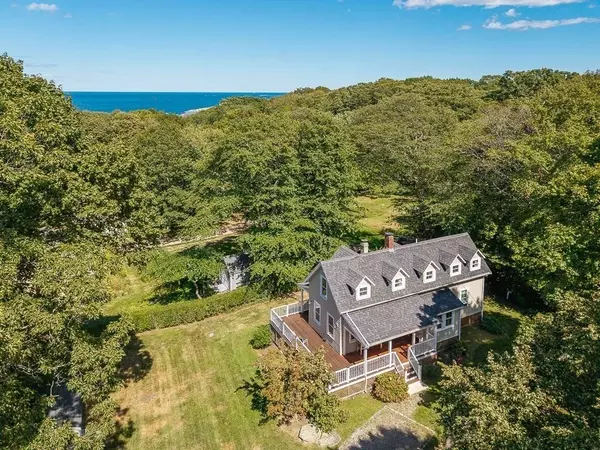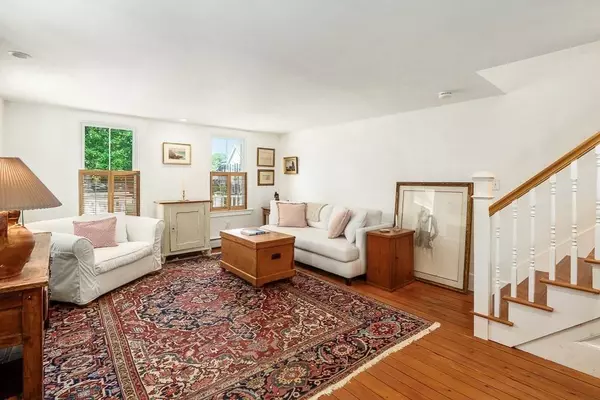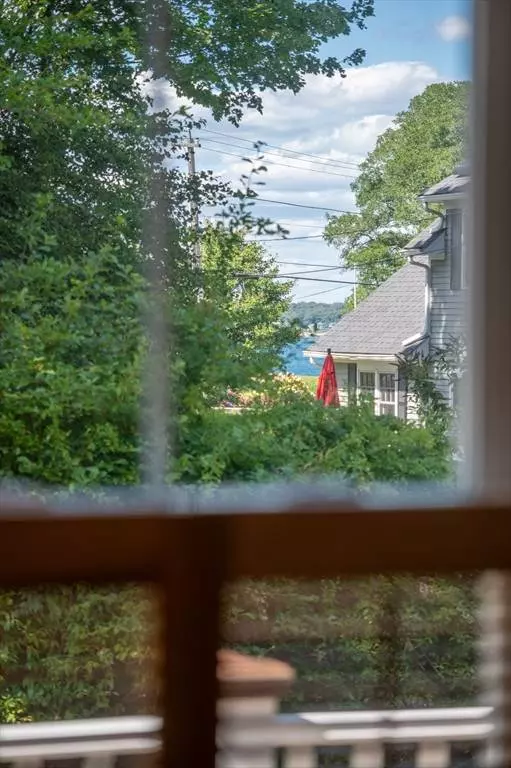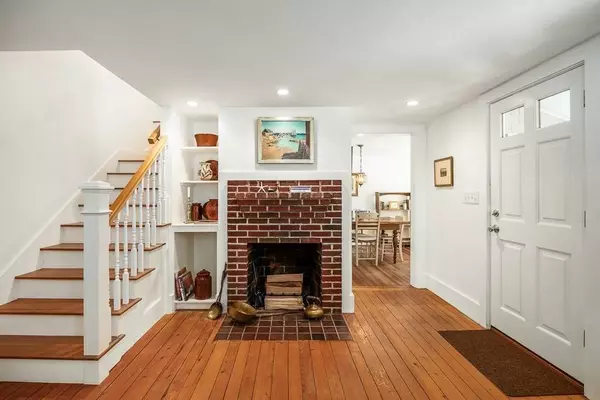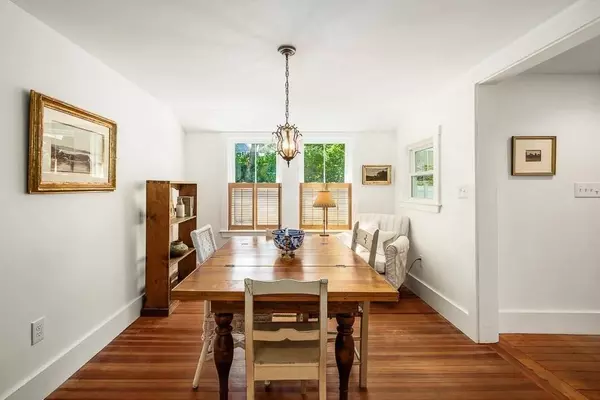
GALLERY
PROPERTY DETAIL
Key Details
Sold Price $1,700,000
Property Type Single Family Home
Sub Type Single Family Residence
Listing Status Sold
Purchase Type For Sale
Square Footage 1, 454 sqft
Price per Sqft $1,169
MLS Listing ID 73425539
Sold Date 10/10/25
Style Cottage
Bedrooms 3
Full Baths 2
Half Baths 1
HOA Y/N false
Year Built 1910
Annual Tax Amount $8,142
Tax Year 2025
Lot Size 0.420 Acres
Acres 0.42
Property Sub-Type Single Family Residence
Location
State MA
County Essex
Zoning R1
Direction 128N, Left 127 into Rockport. Right Mt Pleasant St. Left Marmion way. Driveway btwn 2 house on right
Rooms
Basement Crawl Space, Walk-Out Access, Dirt Floor, Unfinished
Primary Bedroom Level Main, First
Main Level Bedrooms 1
Dining Room Flooring - Wood, Window(s) - Bay/Bow/Box
Kitchen Flooring - Hardwood, Window(s) - Bay/Bow/Box, Exterior Access, Open Floorplan, Recessed Lighting, Peninsula
Building
Lot Description Cleared, Level
Foundation Block, Irregular
Sewer Private Sewer
Water Public
Architectural Style Cottage
Interior
Heating Baseboard, Oil
Cooling Window Unit(s)
Flooring Wood, Tile, Carpet
Fireplaces Number 1
Fireplaces Type Living Room
Appliance Water Heater, Range, Dishwasher, Refrigerator, Washer, Dryer
Laundry Bathroom - Half, First Floor, Electric Dryer Hookup, Washer Hookup
Exterior
Exterior Feature Porch, Rain Gutters, Fenced Yard, Garden, Outdoor Shower
Fence Fenced
Community Features Public Transportation, Shopping, Tennis Court(s), Park, Walk/Jog Trails, Golf, Laundromat, Highway Access, House of Worship, Marina, Public School, T-Station
Utilities Available for Electric Range, for Electric Dryer, Washer Hookup
Waterfront Description Ocean,1/2 to 1 Mile To Beach,Beach Ownership(Public)
View Y/N Yes
View Scenic View(s)
Roof Type Shingle
Total Parking Spaces 6
Garage No
Schools
Elementary Schools Rockport
Middle Schools Rockport
High Schools Rockport
Others
Senior Community false
Acceptable Financing Contract
Listing Terms Contract
SIMILAR HOMES FOR SALE
Check for similar Single Family Homes at price around $1,700,000 in Rockport,MA

Pending
$1,699,000
2 Boulder Top, Rockport, MA 01966
Listed by McDermott Group of Gibson Sotheby's International Realty2 Beds 2 Baths 1,731 SqFt
Pending
$1,975,000
4 Norwood Ave., Rockport, MA 01966
Listed by Richard Olson of Olson Real Estate3 Beds 2.5 Baths 2,671 SqFt
Pending
$850,000
1 Arens Rd, Rockport, MA 01966
Listed by Andree Gillian Group of Engel & Volkers By the Sea2 Beds 1.5 Baths 1,360 SqFt
CONTACT


