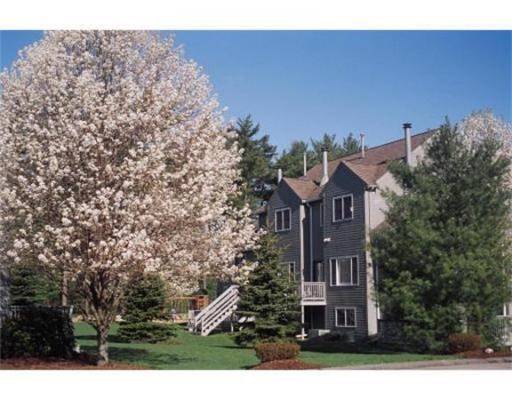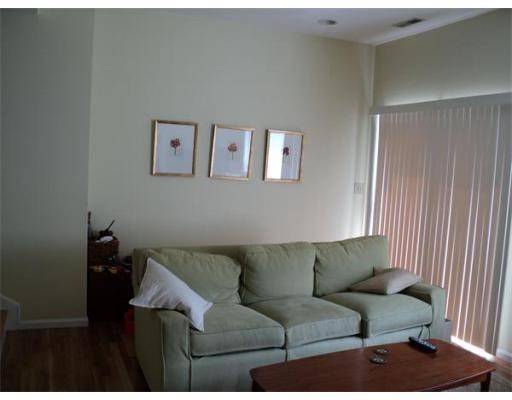40 Tisdale Dr #40 Dover, MA 02030
3 Beds
2.5 Baths
1,634 SqFt
UPDATED:
Key Details
Property Type Multi-Family, Townhouse
Sub Type Attached (Townhouse/Rowhouse/Duplex)
Listing Status Active
Purchase Type For Rent
Square Footage 1,634 sqft
MLS Listing ID 73399009
Bedrooms 3
Full Baths 2
Half Baths 1
HOA Y/N true
Rental Info Term of Rental(12+)
Year Built 1993
Available Date 2025-08-01
Property Sub-Type Attached (Townhouse/Rowhouse/Duplex)
Property Description
Location
State MA
County Norfolk
Direction Off Rt 109
Interior
Heating Natural Gas
Fireplaces Number 1
Appliance Range, Oven, Dishwasher, Refrigerator
Exterior
Garage Spaces 1.0
Community Features Shopping, Tennis Court(s), Park, Walk/Jog Trails, Golf, Highway Access, Private School, Public School, T-Station
Total Parking Spaces 2
Garage Yes
Schools
Elementary Schools Chickering
Middle Schools Dover- Sherborn
High Schools Dver -Sherborn
Others
Pets Allowed No
Senior Community false
GET MORE INFORMATION





